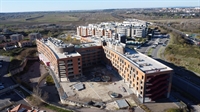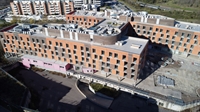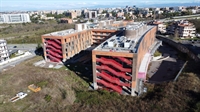Unique opportunity to acquire a large hotel property, located in a strategic area of Rome’s urban outskirts, ideal for the development of an Upscale hotel with international brand positioning
INVESTMENT OPPORTUNITY
The investment opportunity is ideal for “value-add” investors who could acquire the asset, complete the property finishes and manage the hotel through direct management or through lease or hotel management contracts.
In the original planning, the hotel real estate product was conceived to be associated with an international brand of the Upscale class, in order to create a four-star hotel with spaces and services for an international business and leisure clientele.
The hotel asset offered for sale consists of a large property located in the South-West quadrant of the city of Rome, along the traffic corridor towards the Fiumicino airport area, the GRA and the Ostiense area
Access to the property is permitted through the main traffic routes of the city, mainly the GRA (Grande Raccordo Anulare – km. 28) through the “Via Ostiense – Via del Mare” exit. The main connecting artery is Via Cristoforo Colombo, together with the “SP8bis Ostiense” junction.
Overall, the building appears imposing in its dimensions, and is divided into two parallel and asymmetrical curved buildings, connected to each other by a central body. The configuration of the project includes an irregular “H” plan and the property is spread over two underground floors and five floors above ground.
The current state of the property can be assessed as completed at a percentage of approximately 80%, since all the main systems are present in the property and the inventory of the rooms includes the partial completion of the bathrooms. The common areas are unfinished, like most of the outdoor spaces.
Associated with the hotel property, the lot offered for sale also includes another property, defined as a “farmhouse”, located in an area immediately adjacent to the hotel. This property is in a state of abandonment and requires complete renovation.
The subject hotel property is not yet identified in the Building Registry of the Municipality of Rome (RM) as it remained under construction and not completed.
The plots of land on which it was built are identified in the Land Registry of the Municipality of Rome (RM) as follows:
Land Registry: Sheet 867 – Parcels: 590; 653; 654; 655; 656; 657
At the original project level, the complex is composed of two underground floors and five floors above ground.
The second basement floor houses three overall parking areas, two of which can be used for cars and one for buses, appropriately compartmentalized. At this level there is also a technical area.
The first underground level is divided into two parts: the first intended for common areas consisting of the hotel atrium, an area dedicated to fitness with wellness rooms, toilets for customers, changing room for the swimming pool. The other mainly for services, including technical rooms, administrative offices, laundry, archives, canteen and other Back of House spaces.
The development of the spaces includes the common areas of the hotel on the ground floor consisting of multiple functional spaces – Hall with reception, main hall, Lobby area with bar and lounge, an all dining restaurant, commercial areas intended for internal shops, areas intended for events and meetings and composed of 4 modular rooms with a capacity of over 200 people, and additional Back of House areas intended for internal services for hotel management.
The spaces dedicated to the rooms are located on the upper floors, with a similar configuration on the first, second and third floors which have the same surface area and distribution. At the current status, each floor houses 86 rooms made up of an inventory composed of double rooms, double communicating rooms of the “King” type, “King communicating”. The fourth floor is very similar in distribution, providing 78 rooms in total, including a Presidential Suite and the presence of an Executive Lounge. The total room inventory of the hotel is 336 rooms (the number of room from the original plans is equal to 352). The fifth floor is mainly made up of the flat roofs of the three buildings: there are also technical rooms hosting the multiple technological systems that serve the entire building.
The vertical connections of the floors consist of five stairwells and two vertical connection centers equipped with three systems each, six lifts in total.
The original design envisages a connection between the basement and the external park through a terrace at different heights and the presence of a large internal open staircase that connects the ground floor. The external areas include green areas with paths connecting to the main entrance area of the hotel. There is also the presence of a park equipped with an outdoor swimming pool and solarium.




